79928 Castille Drive, La Quinta, CA 92253
-
Listed Price :
$675,000
-
Beds :
4
-
Baths :
2
-
Property Size :
2,112 sqft
-
Year Built :
2005
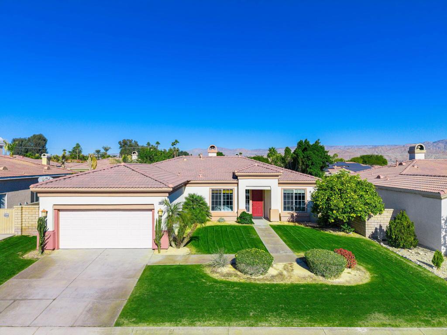
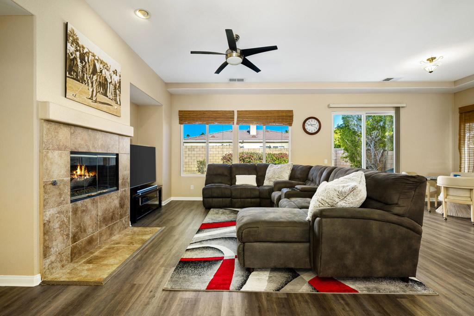
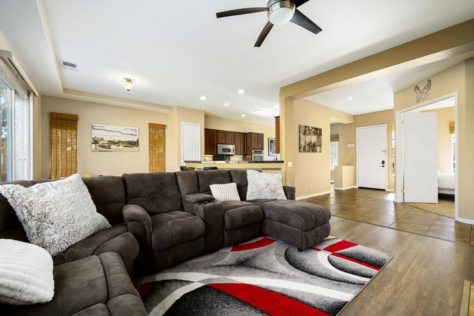
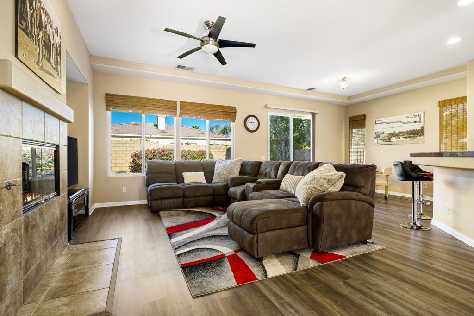
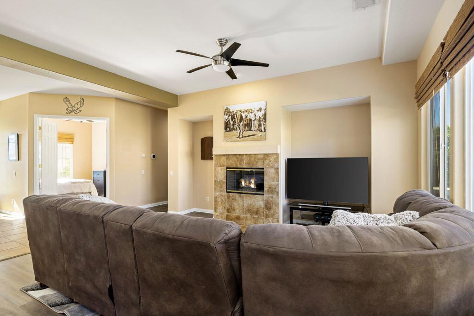
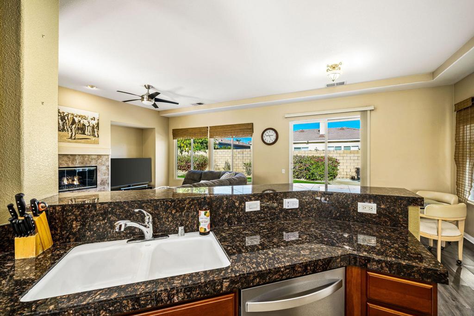
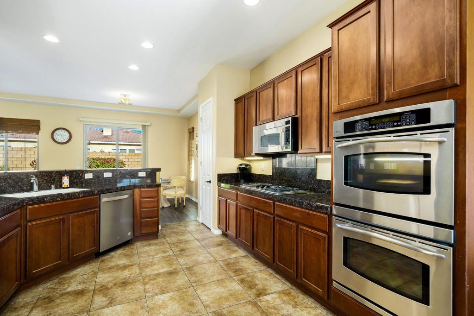
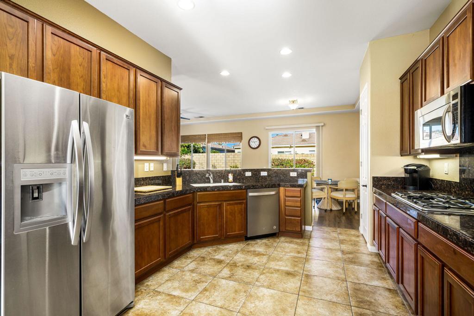
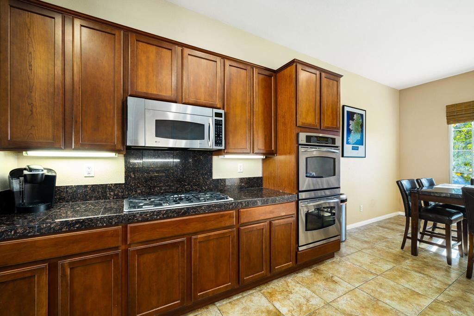
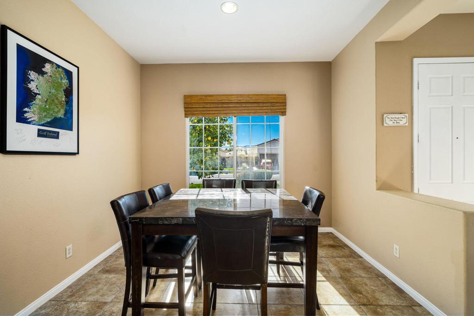
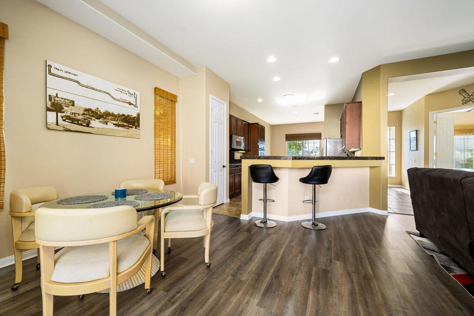
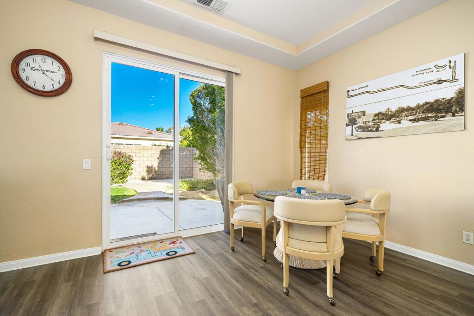
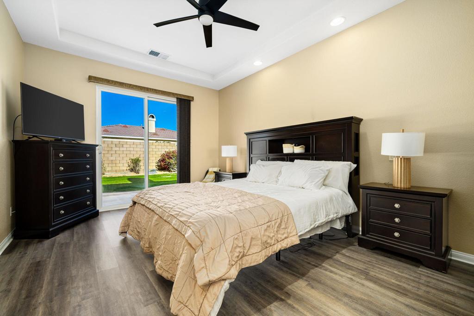
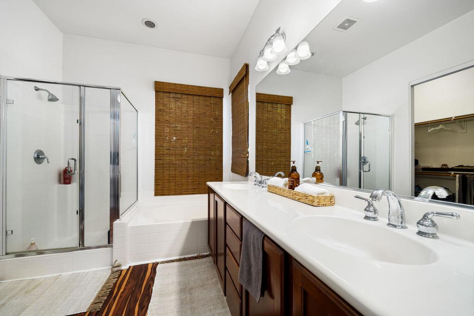
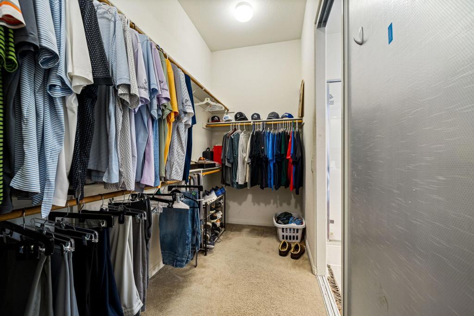
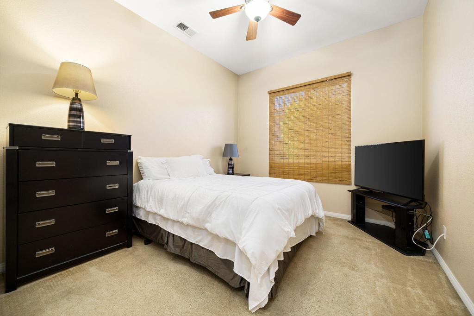
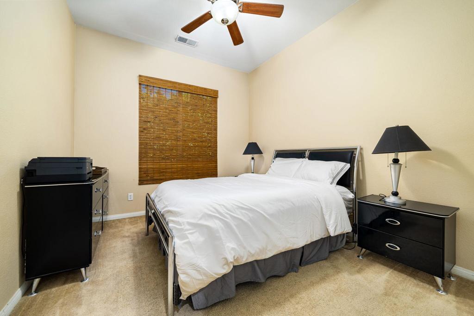
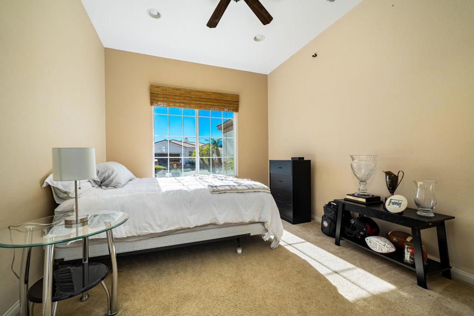
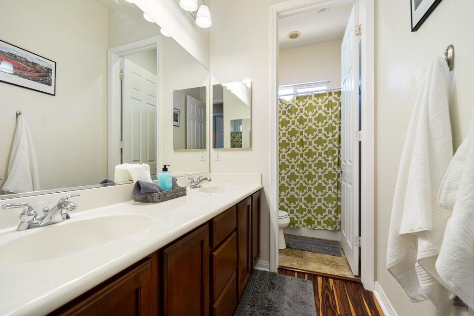
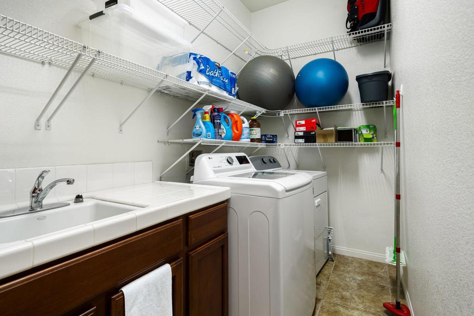
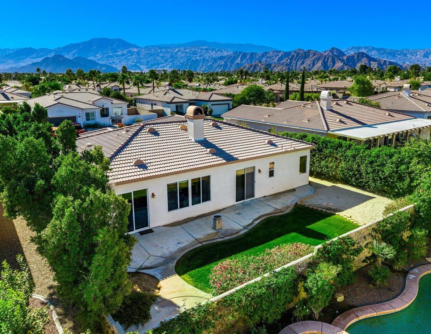
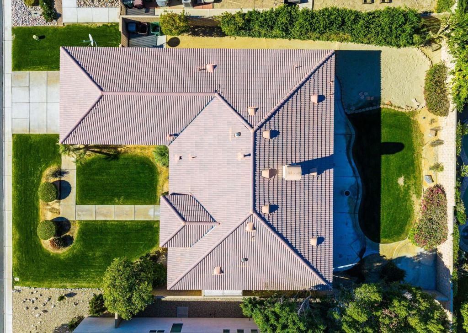
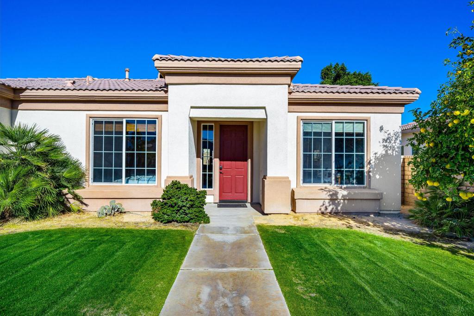
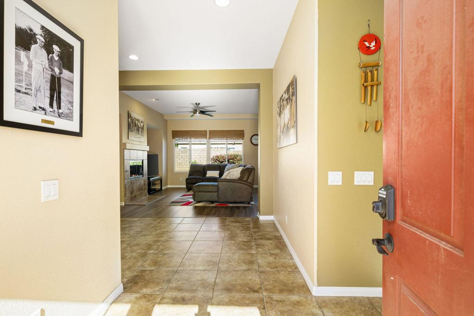
Property Description
Immediate Opportunity to own 4BD/2BA Move-In- Ready home nestled in the highly sought-after Esplanade community. Situated on a desirable interior street, this home offers everything today's Buyer covets. Once inside, you'll find an open floor plan that features: High Ceilings, Custom Flooring, Extensive Lighting, Multiple Dining Areas, Master Suite w/ Dual Vanities & Walk-in-Closet, and a Roomy Kitchen equipped w/ Stainless Steel Appliance & Breakfast Bar that overlooks a Spacious Great Room with decorative fireplace. The community is in close proximity to Restaurants, Shops, Recreational Parks, Movie Theatre, Indian Wells Tennis Garden and the only International Baccalaureate Schools in the desert. Bonus: Low HOA that includes Cable & Internet and located in IID for lower-cost electricity!
Interior Features
| Laundry Information |
| Location(s) |
Laundry Room |
| Kitchen Information |
| Features |
Granite Counters |
| Bedroom Information |
| Bedrooms |
4 |
| Bathroom Information |
| Features |
Bathtub, Separate Shower, Vanity |
| Bathrooms |
2 |
| Flooring Information |
| Material |
Carpet, Tile |
| Interior Information |
| Features |
Breakfast Bar, Breakfast Area, Separate/Formal Dining Room, High Ceilings, Recessed Lighting, Primary Suite, Walk-In Closet(s) |
| Cooling Type |
Central Air |
Listing Information
| Address |
79928 Castille Drive |
| City |
La Quinta |
| State |
CA |
| Zip |
92253 |
| County |
Riverside |
| Listing Agent |
Anthony Maio DRE #01714992 |
| Courtesy Of |
Bennion Deville Homes |
| List Price |
$675,000 |
| Status |
Active |
| Type |
Residential |
| Subtype |
Single Family Residence |
| Structure Size |
2,112 |
| Lot Size |
7,841 |
| Year Built |
2005 |
Listing information courtesy of: Anthony Maio, Bennion Deville Homes. *Based on information from the Association of REALTORS/Multiple Listing as of Jan 10th, 2025 at 9:15 PM and/or other sources. Display of MLS data is deemed reliable but is not guaranteed accurate by the MLS. All data, including all measurements and calculations of area, is obtained from various sources and has not been, and will not be, verified by broker or MLS. All information should be independently reviewed and verified for accuracy. Properties may or may not be listed by the office/agent presenting the information.
























