-
Listed Price :
$719,000
-
Beds :
4
-
Baths :
3
-
Property Size :
2,038 sqft
-
Year Built :
2015
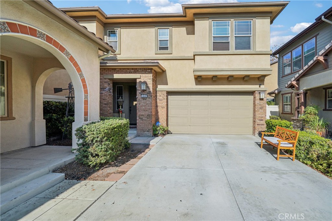
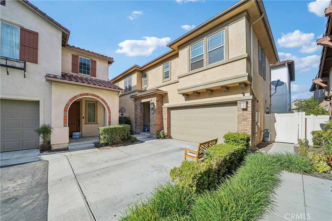
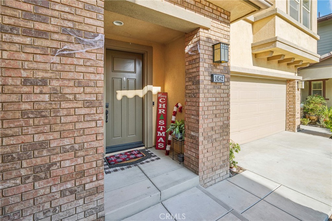
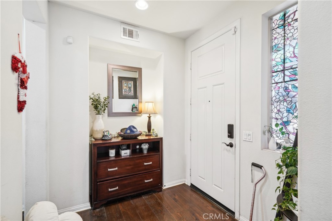
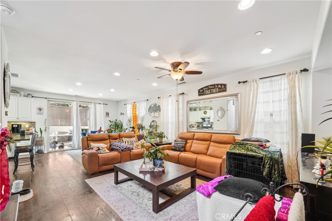
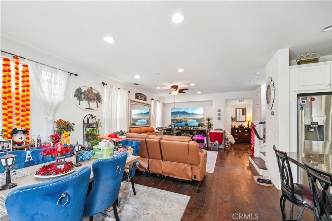
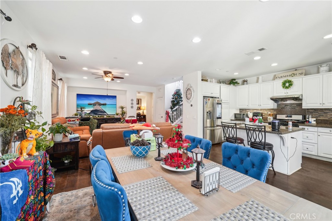
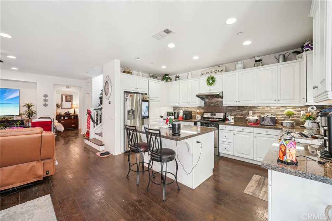
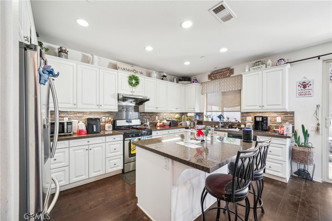
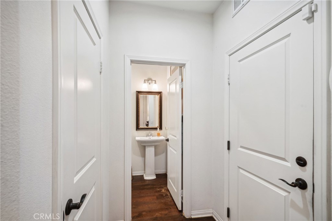
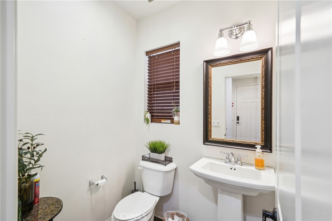
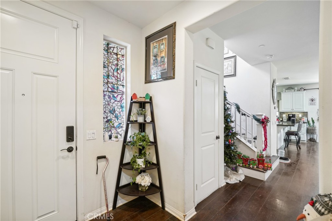
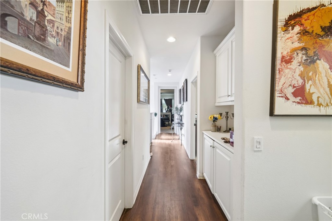
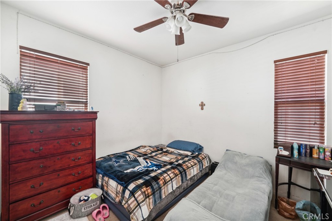
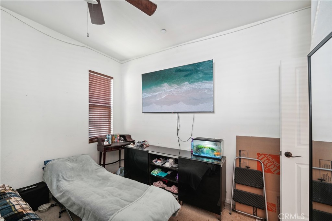
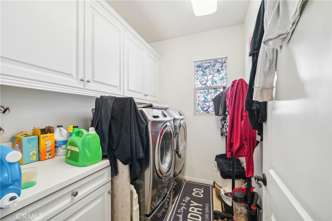
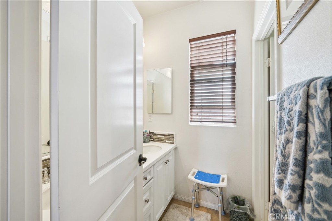
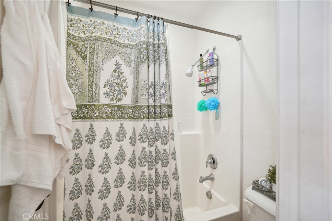
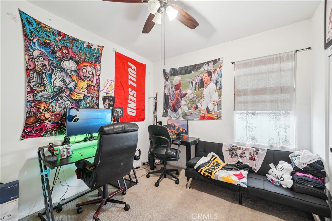
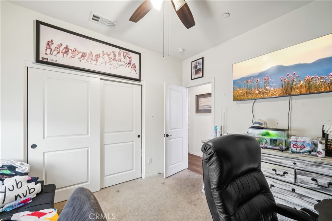
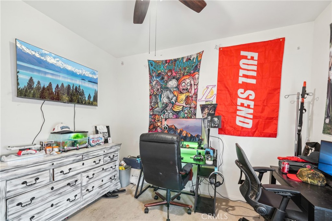
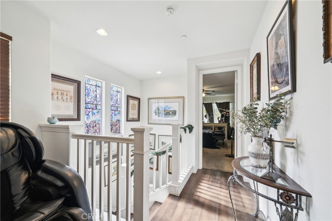
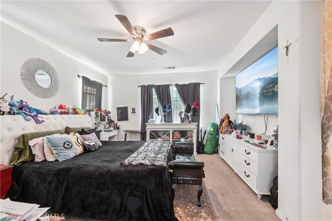
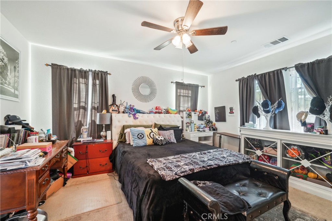
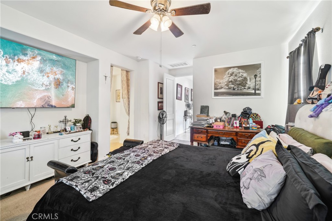
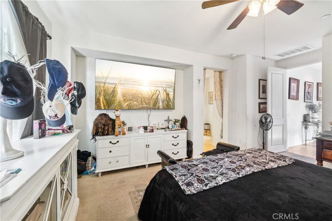
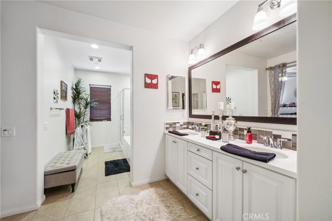
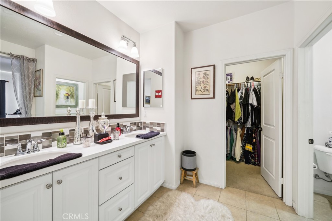
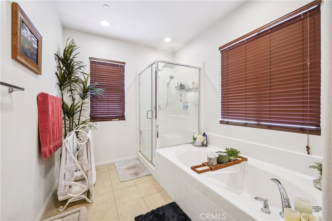
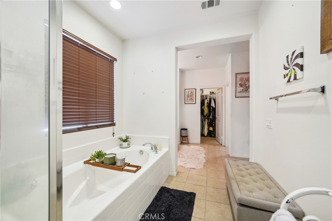
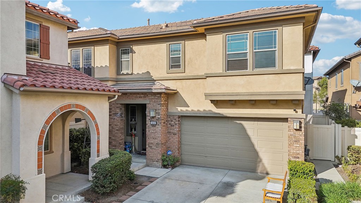
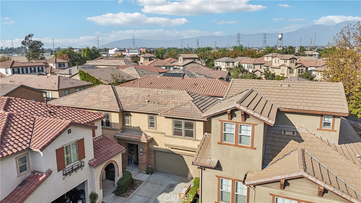
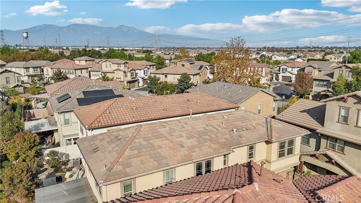
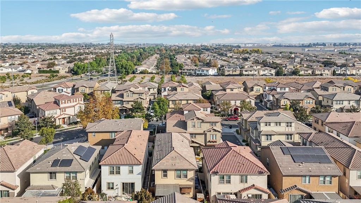
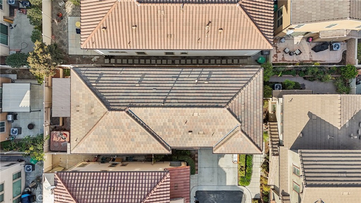
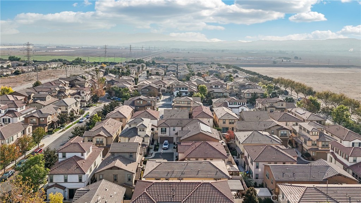
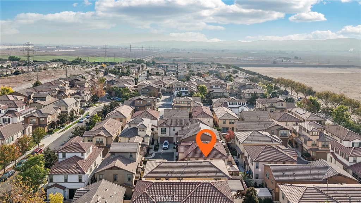
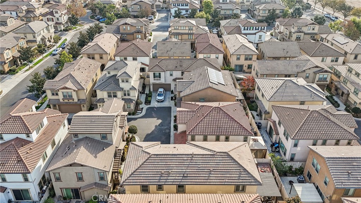
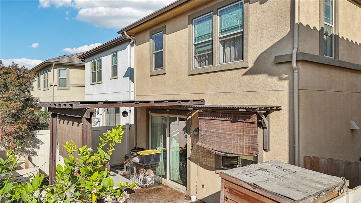
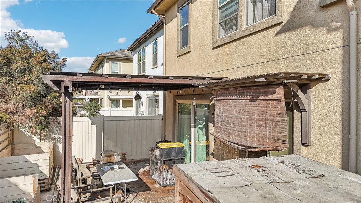
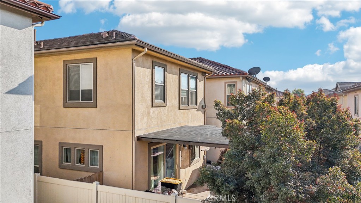
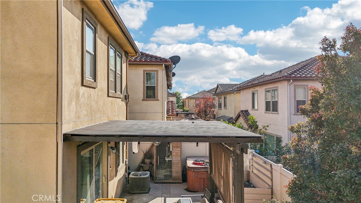
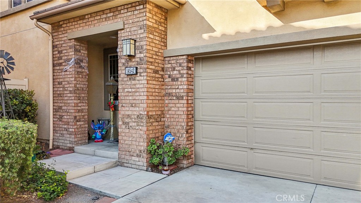
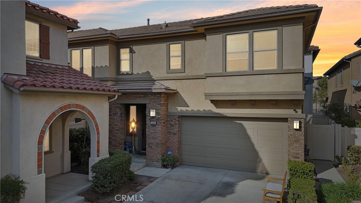
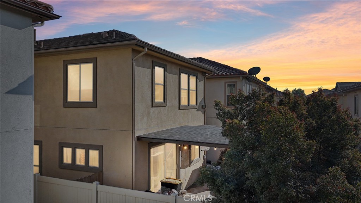
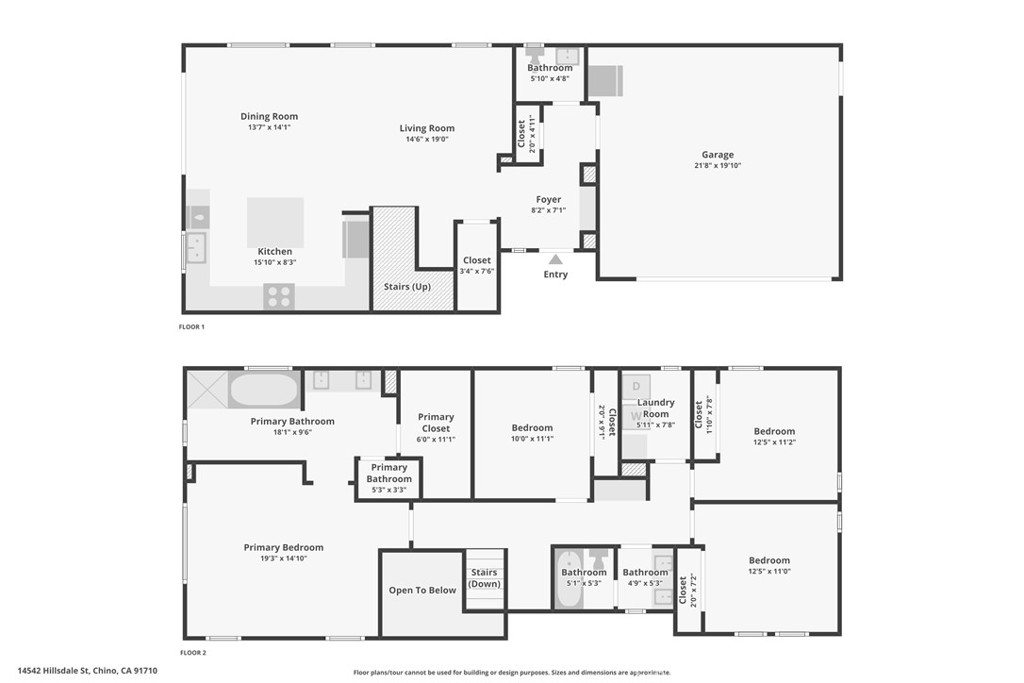
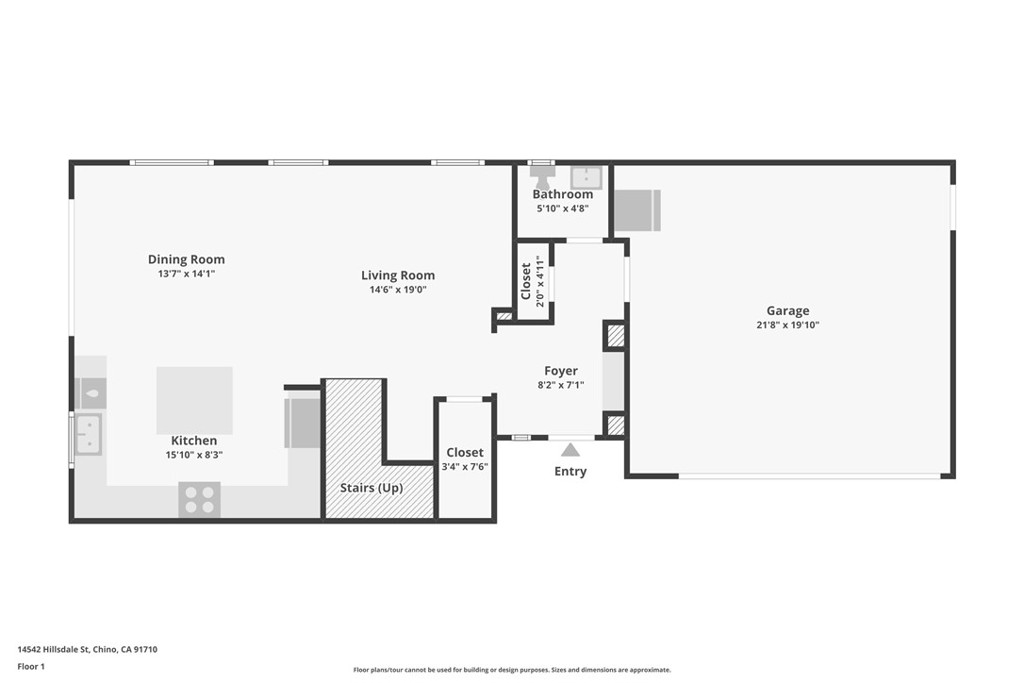
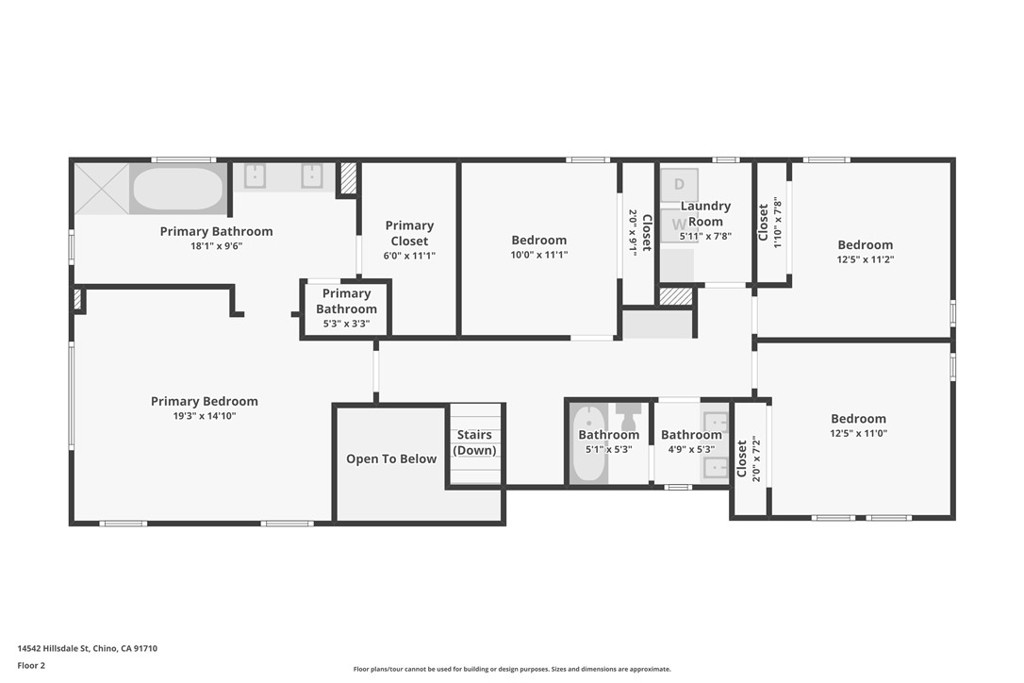
Property Description
Welcome to 14542 Hillsdale Street—a stunning home that combines modern elegance with everyday comfort. From the moment you step inside, you’ll be captivated by the open-concept design, soaring high ceilings, and hardwood floors that create a warm and inviting atmosphere. The expansive family room is perfect for gatherings, featuring a ceiling fan, recessed lighting, and an abundance of windows that flood the space with natural light. Adjacent is the dining area, seamlessly connected to the kitchen, making it ideal for entertaining. The chef-inspired kitchen boasts granite countertops, a stylish glass backsplash, and a generous amount of cabinetry for all your storage needs. Stainless steel appliances, a spacious kitchen island, and ample countertop space make this a dream for any culinary enthusiast. Sliding doors lead to your private oasis—a covered patio complete with an above-ground spa and sauna, perfect for unwinding after a long day. Downstairs, a convenient half bathroom adds to the home’s practicality. Upstairs, the luxurious primary suite is a retreat in itself, with high ceilings, elegant drapes, and a ceiling fan. The ensuite bathroom offers dual sinks, a walk-in shower, a separate soaking tub, and a spacious walk-in closet. Three additional upstairs bedrooms feature ceiling fans, panel doors, and window blinds, providing comfort and privacy for family or guests. The hallway bathroom, complete with dual sinks, tile flooring, and a shower-tub combo, ensures everyone has their own space. A thoughtfully designed upstairs laundry room with tile flooring, countertop space, and extra cabinets makes chores a breeze. The large 2-car garage offers ample storage, while the driveway provides space for two additional cars—a rare find in this neighborhood. The College Park Community Association offers an impressive range of amenities centered around The Commons, a vibrant clubhouse designed for relaxation and connection. Enjoy free Wi-Fi, cozy seating, and a welcoming lounge alongside a grand piano and televisions. Stay active with a 24-hour fitness center that includes a children’s playroom and a spacious multi-purpose room. Outdoor features include fireplaces, BBQs, two sparkling pools, a soothing spa, a children’s splash play area, and fun outdoor games, creating endless opportunities to unwind and enjoy. Don’t miss the chance to make this exceptional property your forever home!
Interior Features
| Laundry Information |
| Location(s) |
Laundry Room, Upper Level |
| Kitchen Information |
| Features |
Granite Counters, Kitchen Island, Kitchen/Family Room Combo, None |
| Bedroom Information |
| Features |
All Bedrooms Up |
| Bedrooms |
4 |
| Bathroom Information |
| Features |
Bathroom Exhaust Fan, Bathtub, Closet, Dual Sinks, Solid Surface Counters, Soaking Tub, Separate Shower, Tub Shower, Walk-In Shower |
| Bathrooms |
3 |
| Flooring Information |
| Material |
Carpet, Tile, Wood |
| Interior Information |
| Features |
Ceiling Fan(s), Granite Counters, High Ceilings, Open Floorplan, Recessed Lighting, All Bedrooms Up, Primary Suite, Walk-In Closet(s) |
| Cooling Type |
Central Air |
Listing Information
| Address |
14542 Hillsdale Street |
| City |
Chino |
| State |
CA |
| Zip |
91710 |
| County |
San Bernardino |
| Listing Agent |
Steve Gomez DRE #01332684 |
| Courtesy Of |
Re/Max Top Producers |
| List Price |
$719,000 |
| Status |
Active |
| Type |
Residential |
| Subtype |
Condominium |
| Structure Size |
2,038 |
| Lot Size |
1,304 |
| Year Built |
2015 |
Listing information courtesy of: Steve Gomez, Re/Max Top Producers. *Based on information from the Association of REALTORS/Multiple Listing as of Jan 14th, 2025 at 3:01 AM and/or other sources. Display of MLS data is deemed reliable but is not guaranteed accurate by the MLS. All data, including all measurements and calculations of area, is obtained from various sources and has not been, and will not be, verified by broker or MLS. All information should be independently reviewed and verified for accuracy. Properties may or may not be listed by the office/agent presenting the information.
















































