829 N Cherokee Avenue, Los Angeles, CA 90038
-
Listed Price :
$24,000/month
-
Beds :
5
-
Baths :
6
-
Property Size :
4,565 sqft
-
Year Built :
2016
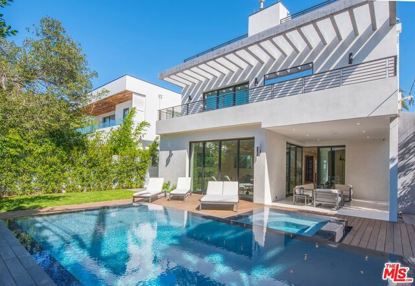
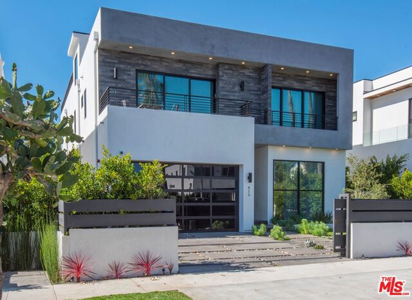
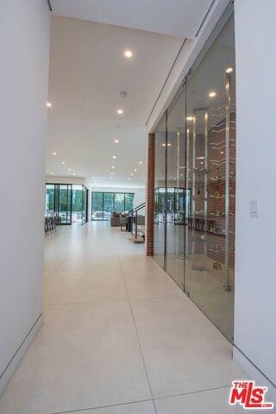
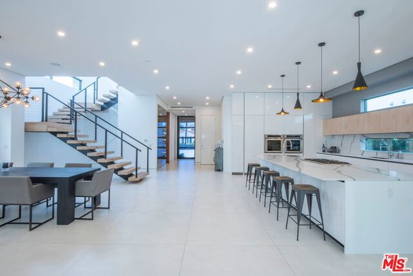
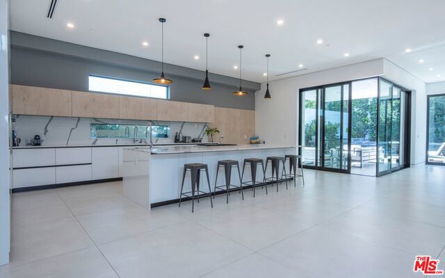
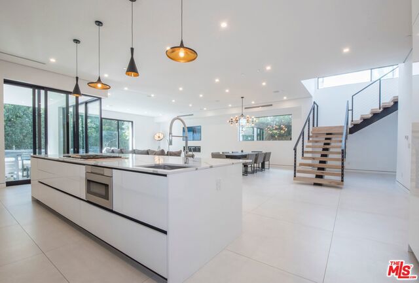
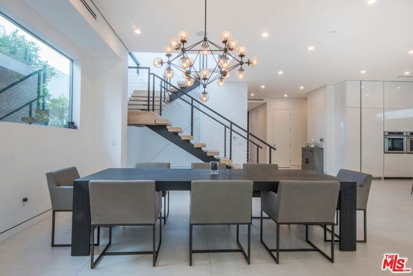
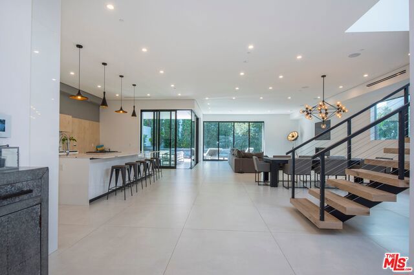
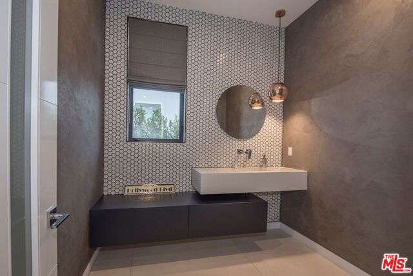
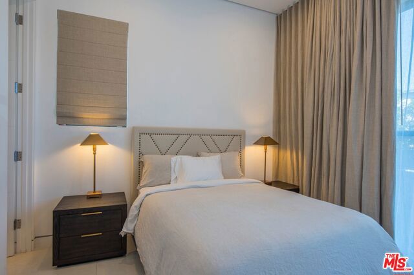
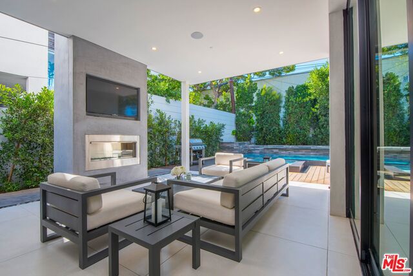
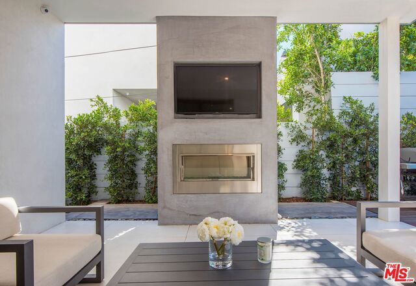
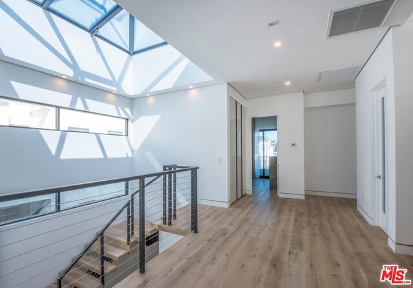
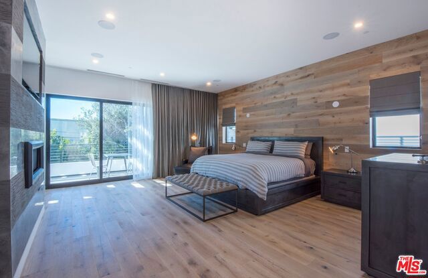
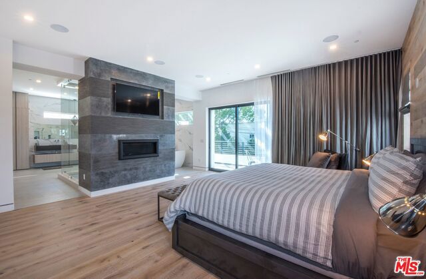
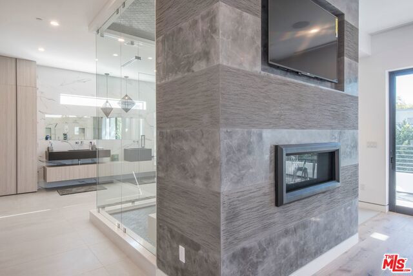
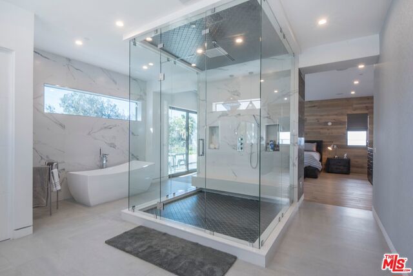
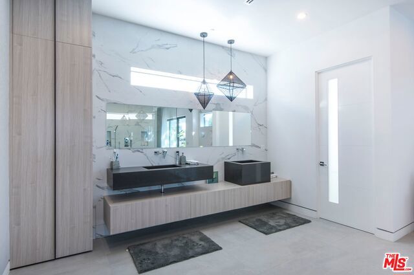
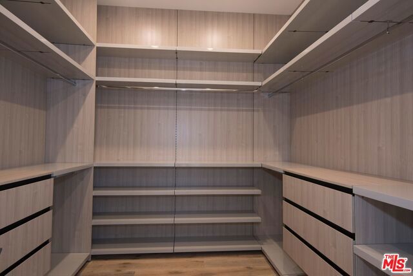
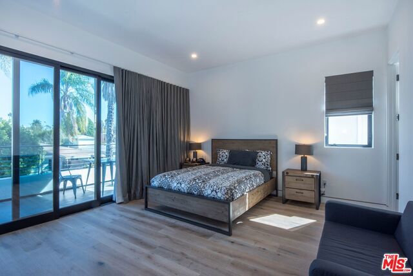
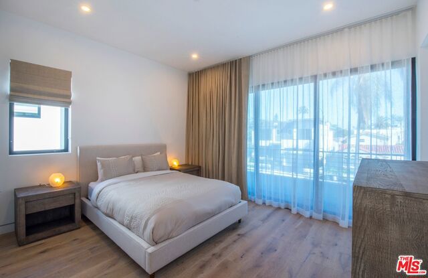
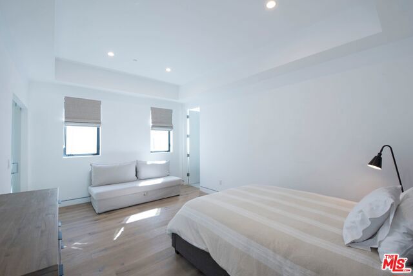
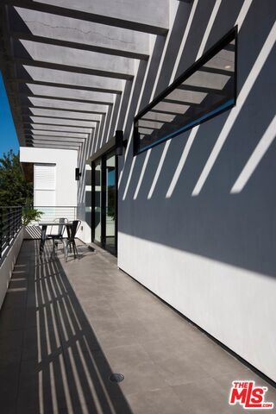
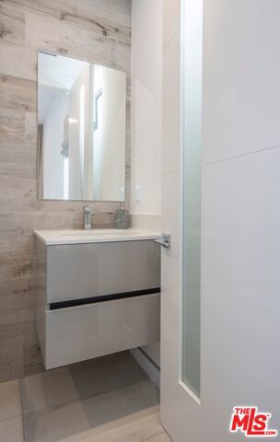
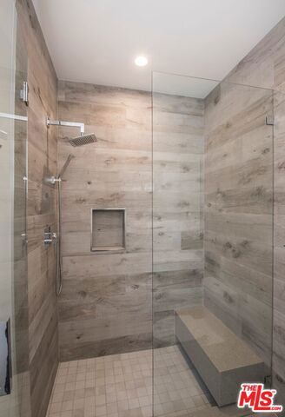
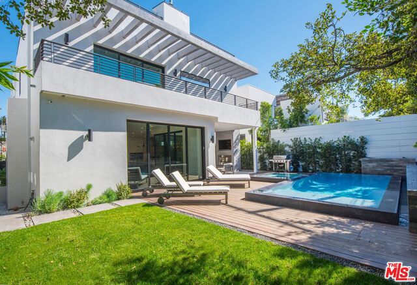
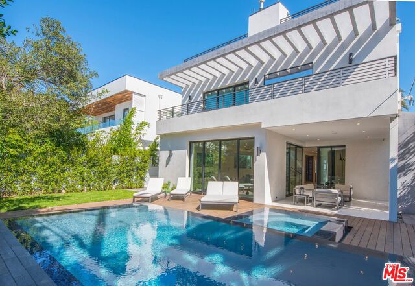
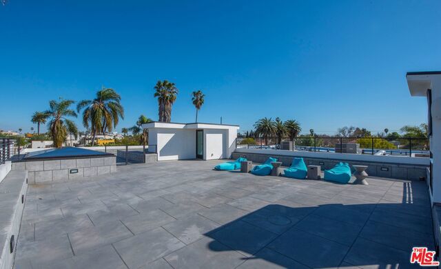
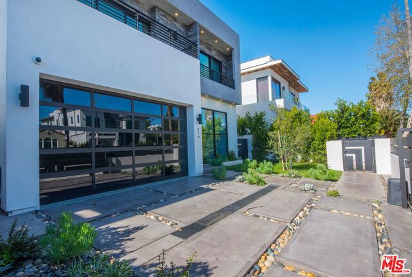
Property Description
Modern Architectural home with sophisticated finishes in rapidly growing S Hollywood/Hancock Park Adjacent location. High ceilings and Fleetwood sliding glass doors open up to a massive entertainers patio perfect for entertaining. Unique open floor plan with glass skylight and many balconies allow for an indoor/outdoor feel and natural lighting. Sparkling zero edge swimming pool w/ jacuzzi and deck offer a luxurious setting for sunbathing and relaxation (BBQ included). One of the only houses in the neighborhood to have an expansive roof terrace overlooking the Hollywood sign with TV and fireplace. Amazing view for parties or a night under the stars. Close to restaurants, shopping, and entertainment. This house is fully furnished, 5 bedrooms, 5.5 baths, huge primary suite with 2 walk- in closets, 2 outdoor fireplaces and 2 indoor, open concept for kitchen/din room and liv room. The house is equipped with an alarm and online camera system accessible via tel. Sonos thru out
Interior Features
| Laundry Information |
| Location(s) |
Upper Level |
| Kitchen Information |
| Features |
Kitchen Island |
| Bedroom Information |
| Bedrooms |
5 |
| Bathroom Information |
| Bathrooms |
6 |
| Flooring Information |
| Material |
Tile, Wood |
| Interior Information |
| Features |
Breakfast Bar, Furnished, High Ceilings, Open Floorplan, Recessed Lighting, Wine Cellar, Walk-In Closet(s) |
| Cooling Type |
Central Air |
Listing Information
| Address |
829 N Cherokee Avenue |
| City |
Los Angeles |
| State |
CA |
| Zip |
90038 |
| County |
Los Angeles |
| Listing Agent |
Nicole Tomsey DRE #01403088 |
| Courtesy Of |
Ashby & Graff |
| List Price |
$24,000/month |
| Status |
Active |
| Type |
Residential Lease |
| Subtype |
Single Family Residence |
| Structure Size |
4,565 |
| Lot Size |
6,255 |
| Year Built |
2016 |
Listing information courtesy of: Nicole Tomsey, Ashby & Graff. *Based on information from the Association of REALTORS/Multiple Listing as of Jan 22nd, 2025 at 2:03 AM and/or other sources. Display of MLS data is deemed reliable but is not guaranteed accurate by the MLS. All data, including all measurements and calculations of area, is obtained from various sources and has not been, and will not be, verified by broker or MLS. All information should be independently reviewed and verified for accuracy. Properties may or may not be listed by the office/agent presenting the information.





























